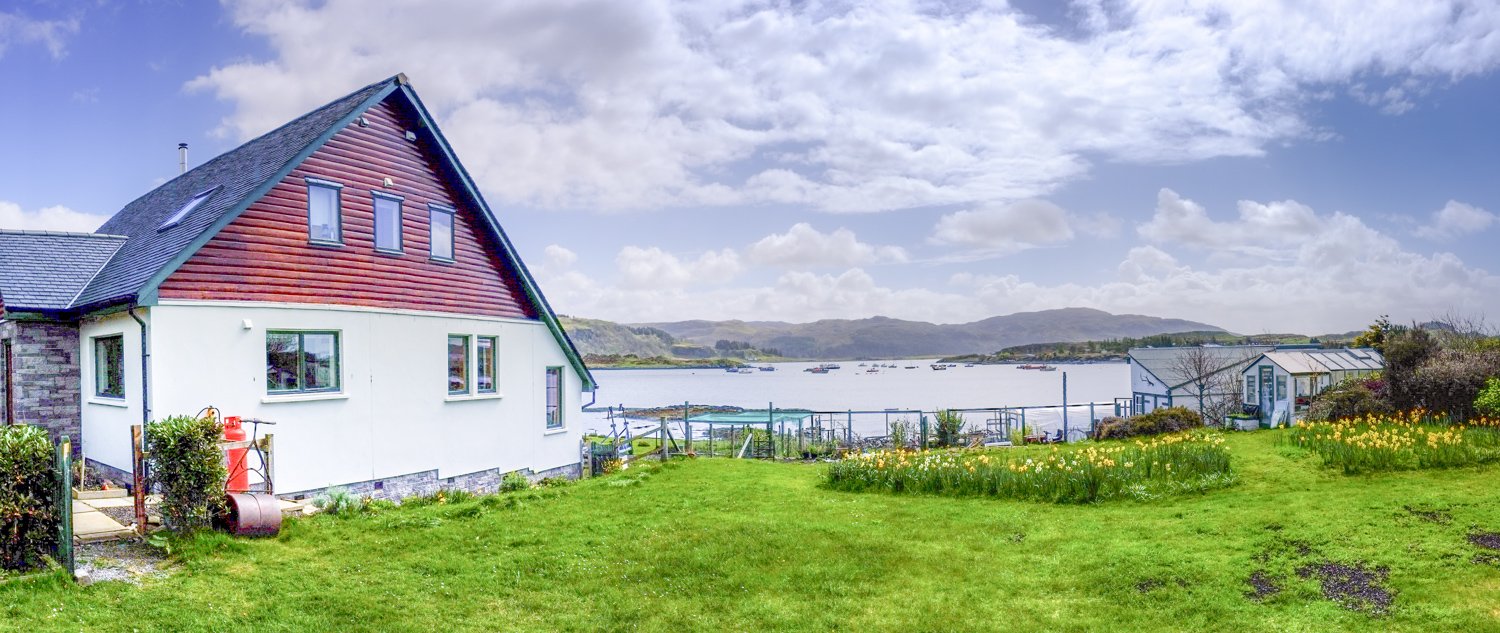
Anisean Eala
A 4 Bedroom Split Level House on the Isle of Seil, Argyll
Anisean Eala, Isle of Seil
Set in the lush, seaside landscape of Seil Island, Phil & Sue Moss' split-level home is a vision of Scottish country life at its best.
Summary
Timber frame build with mixture of exterior finishes.
4 bedrooms.
Extensive use of timber.
Low energy design.
Blended Design
Anisean Eala is a unique home with a blend Northern European influences.
It's split level design is built into the side of a hill, with extensive storage space in the lower workshop/garage level.
Above, the 1.5 stories of living space is heated by an Air Source Heat Pump with an integrated heat recovery system, making the property altogether more energy efficient.
Mixed Materials
The house features an extensive use of various kinds of timber, including:
Siberian larch panelling on the exterior; Oregon Pine cladding - also known as 'Douglas Fir' - on the interior; Oak flooring throughout; and a custom made Oak staircase.
Large numbers of guests can safely enjoy the stunning view and salty sea air on a fibreglasses reinforced decking that runs almost the length of the house around one corner.





