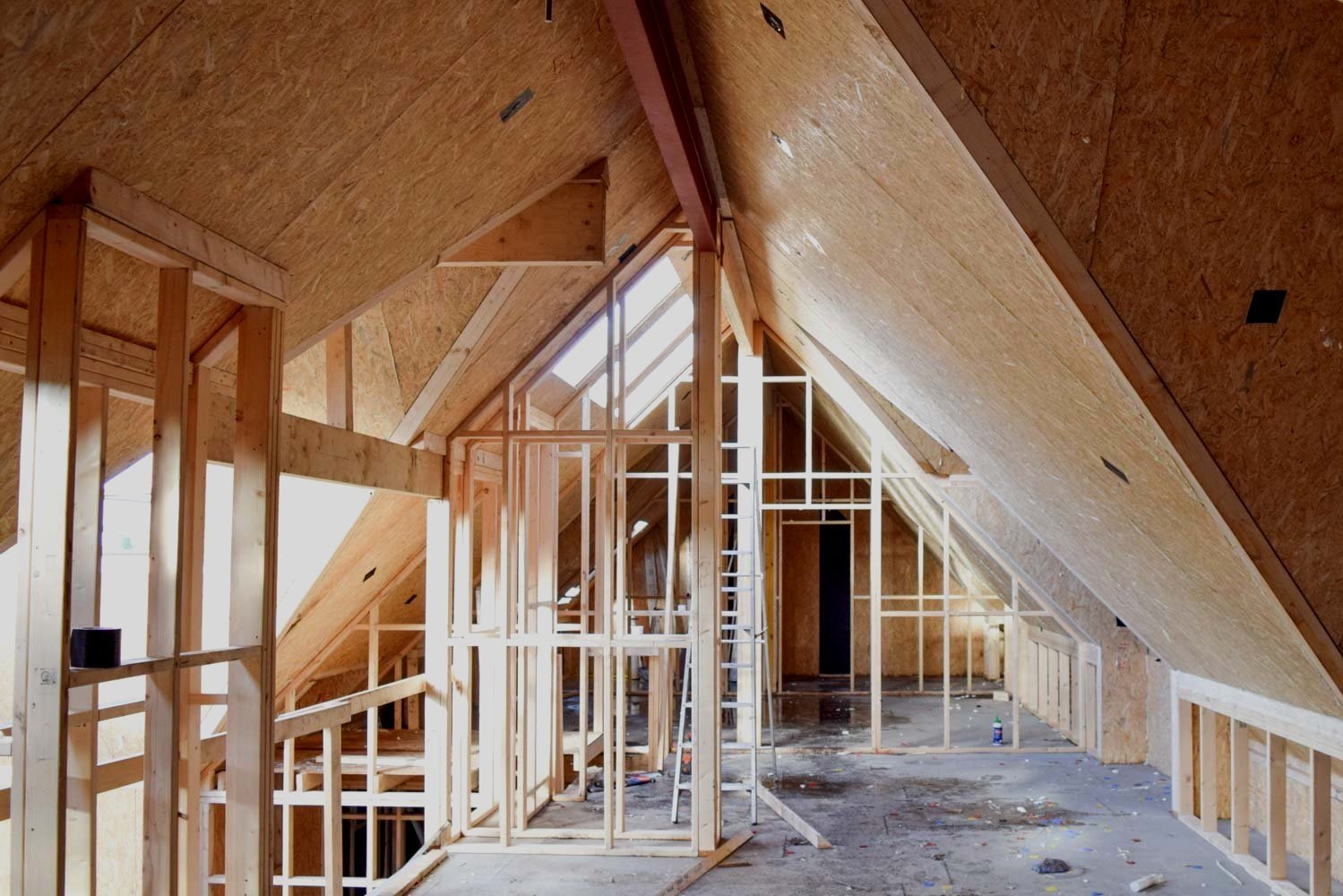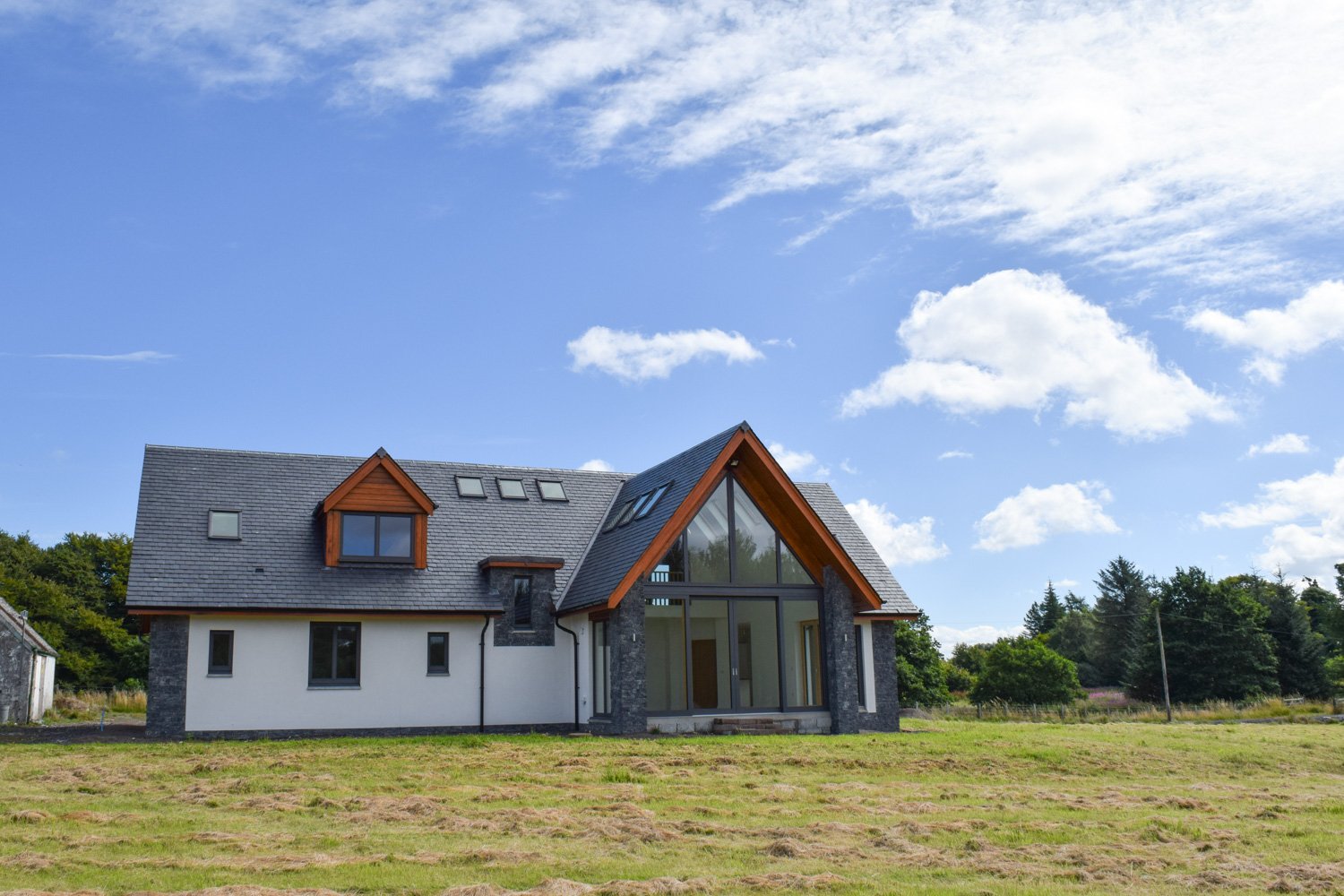
In the small, historic town of Eaglesham, on a patch of land once occupied by an old cottage, we've been building North Kirlkands: the dream home of Ian Johnston.
Summary
Traditional styling, timber frame build with structural insulation panels.
2 floors
3 bedrooms
2 bathrooms
1 double-height living room
1 open plan kitchen diner

“QBuild stepped in when my original builder let me down, it turned out to be a blessing in disguise. Jonathan and the guys were always courteous, positive and worked hard no matter what the weather threw at them.
I think the end result speaks for itself.”
— IAN JOHNSTON
North Kirklands is an eclectic mix of contemporary styles and traditional materials.
The traditional exterior was achieved with an extensive use of stone cladding and Siberian Larch features.
A Country Retreat
Extensive glazing and expansive living areas make this 3 bedroom house a bright and airy country retreat that's perfect for welcoming guests.
The impressive, double-height living room spans both the ground and first floor, with a gallery view from the upstairs hallways that looks down into the large living area and provides a unique social aspect to this space.
At the far end of this room, a large glazed and South facing gable-end makes full use of the natural light.
The project was an architectural collaboration with local sustainable design specialists, Architeco.
Underneath the traditional exterior the house is fortified using a modern Structural Insulation Panelling System (SIPS), for the ultimate in insulation and low-energy, low-cost efficiency.





